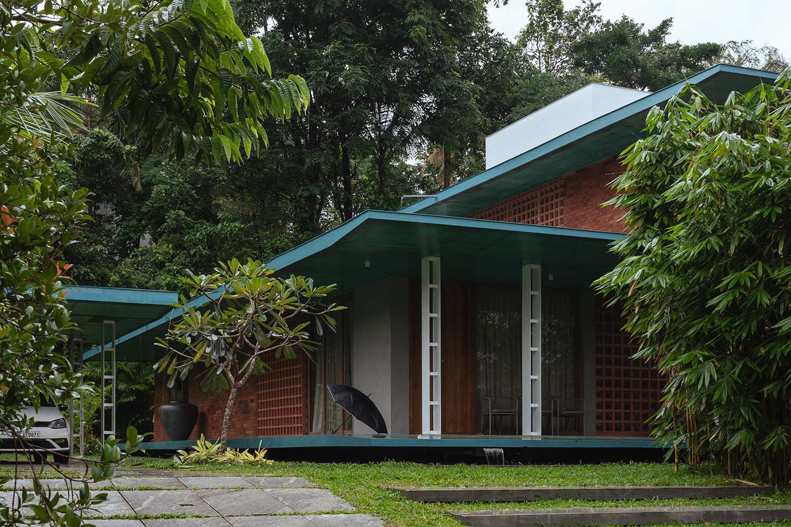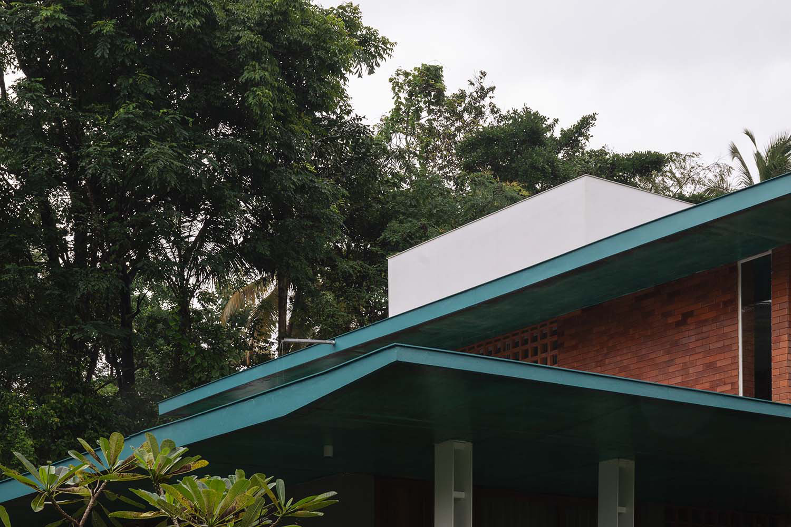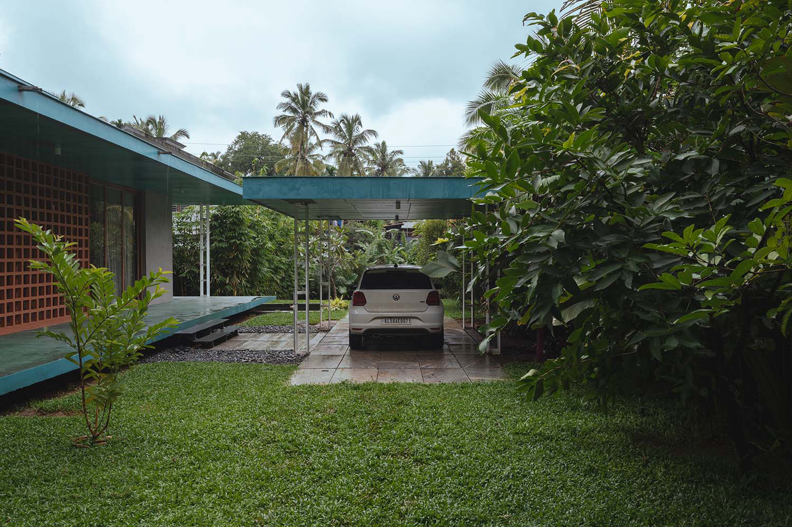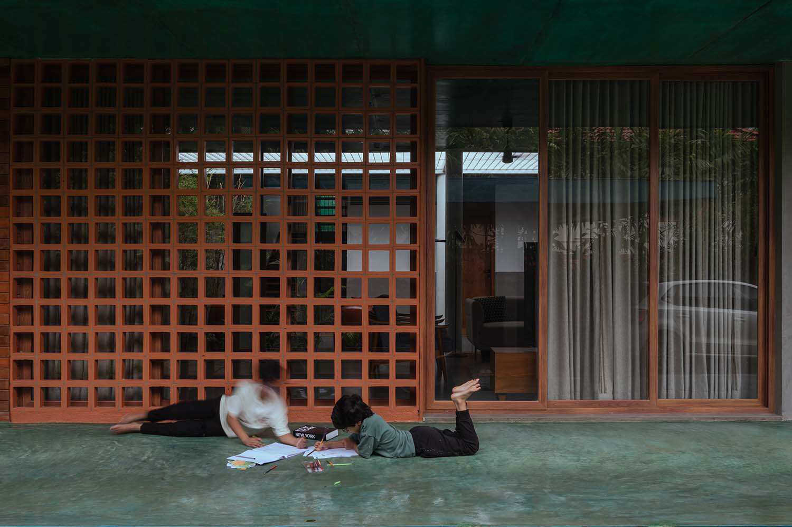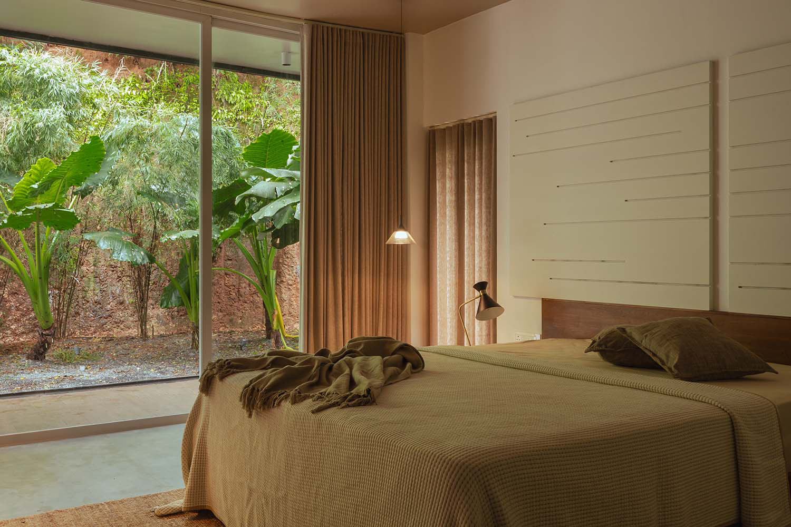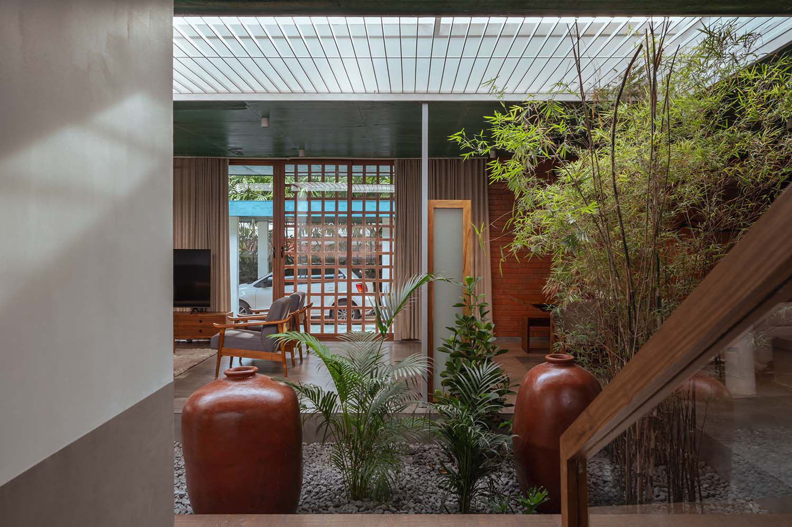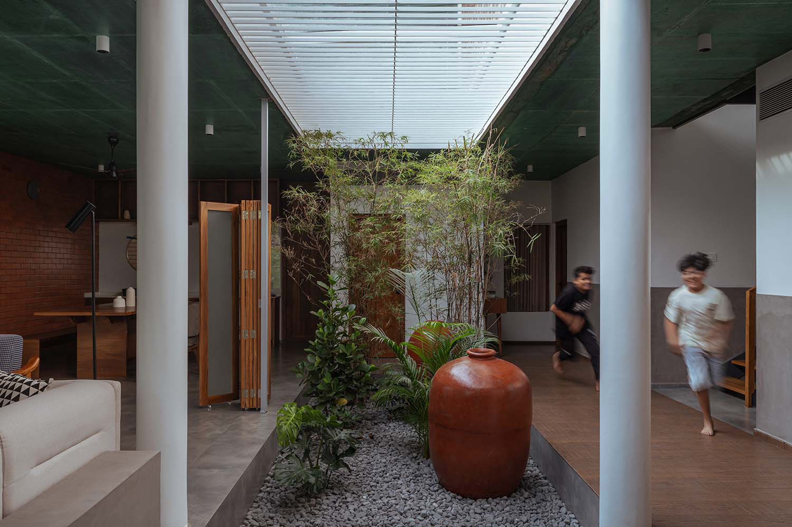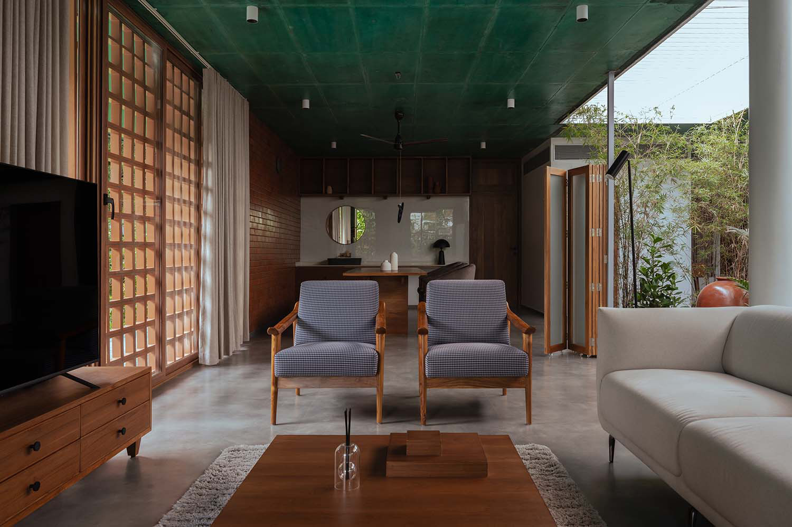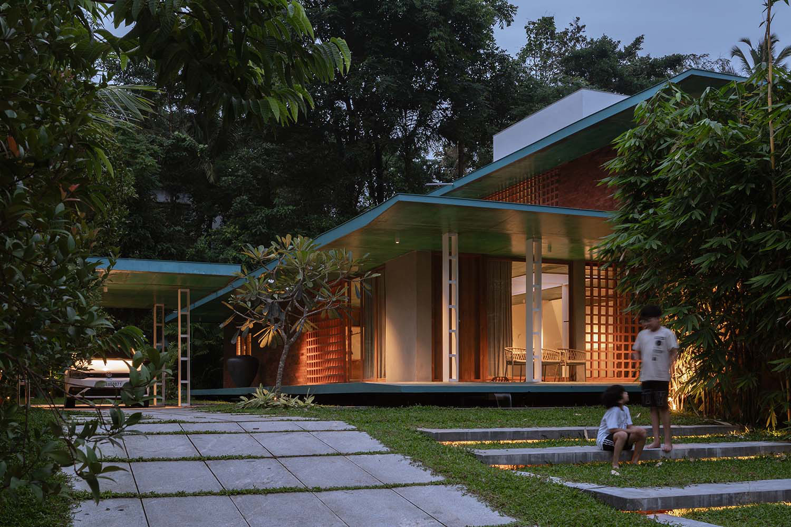House of Shakeer
Shakeer’s Residence exemplifies tropical modernism with a seamless integration of architecture and landscape. A low, horizontal form with sloped roofs and brick jaali walls creates a fluid indoor-outdoor connection, enhancing light, ventilation, and privacy. The home features open-plan interiors with green ceilings, exposed brick, timber detailing, and polished concrete, offering warmth and clarity. Courtyards, sit-outs, and water features foster tranquility, while sliding glass panels blur spatial boundaries. Material contrasts—cane, terracotta, and wood—add texture and depth. The design prioritizes climatic responsiveness, spatial harmony, and a deep sensitivity to context, creating a serene, grounded retreat within a lush tropical setting. Area: 4300sq.ft Year: 2024 Location: Kannur
Category:
ArchitectureDate:
April 7, 2017


