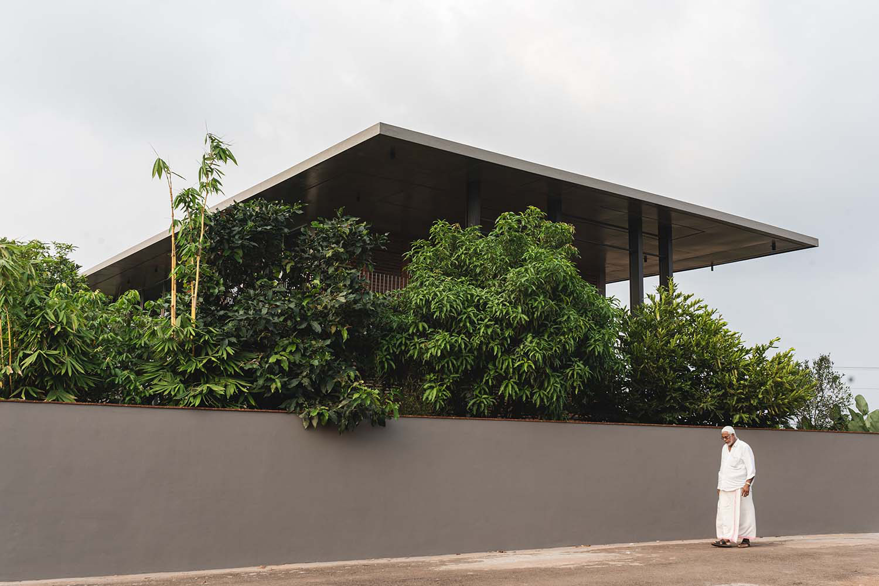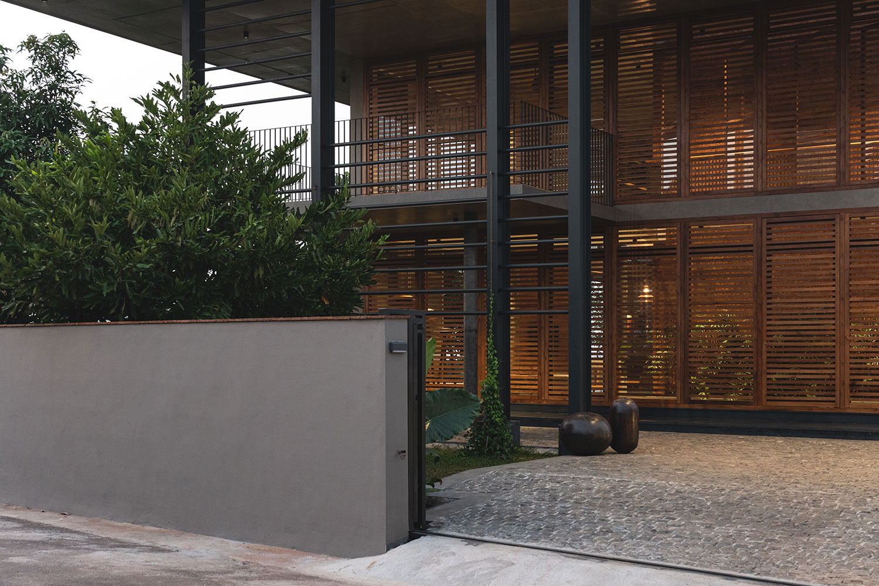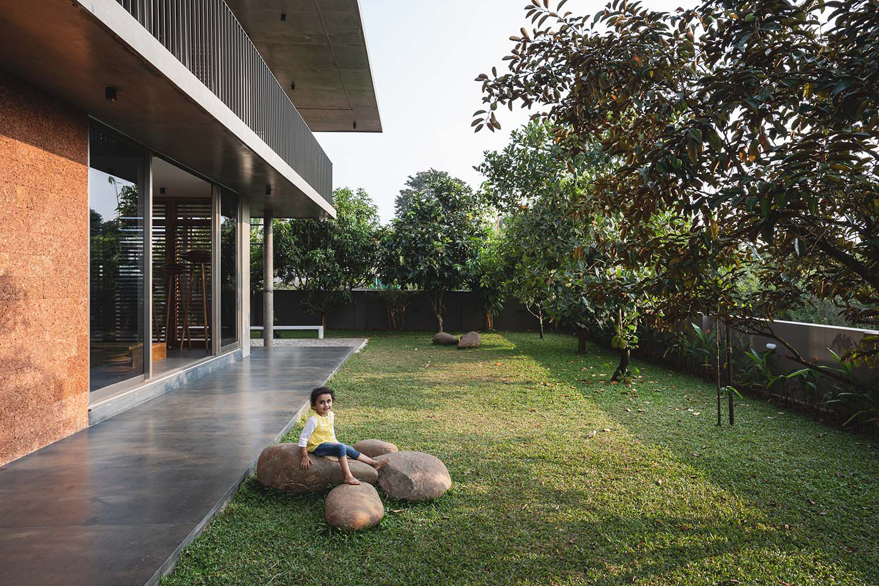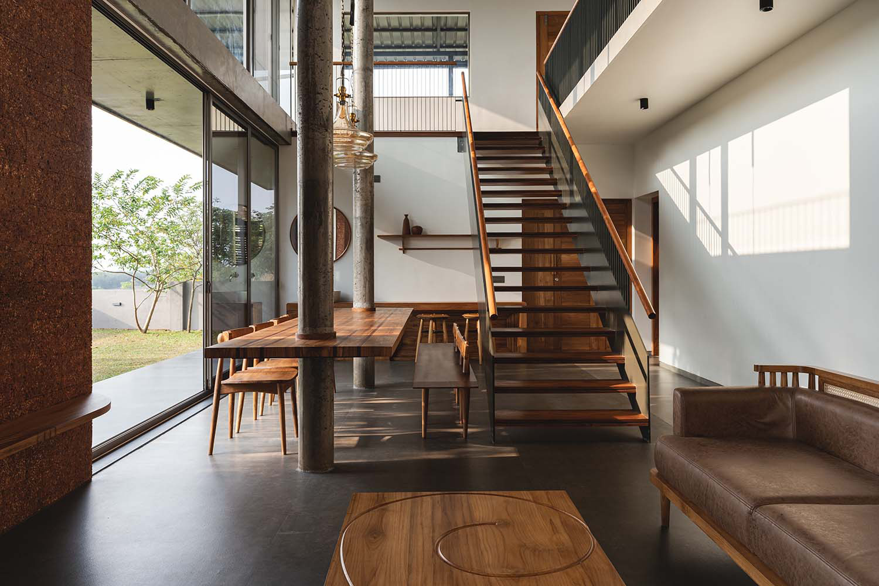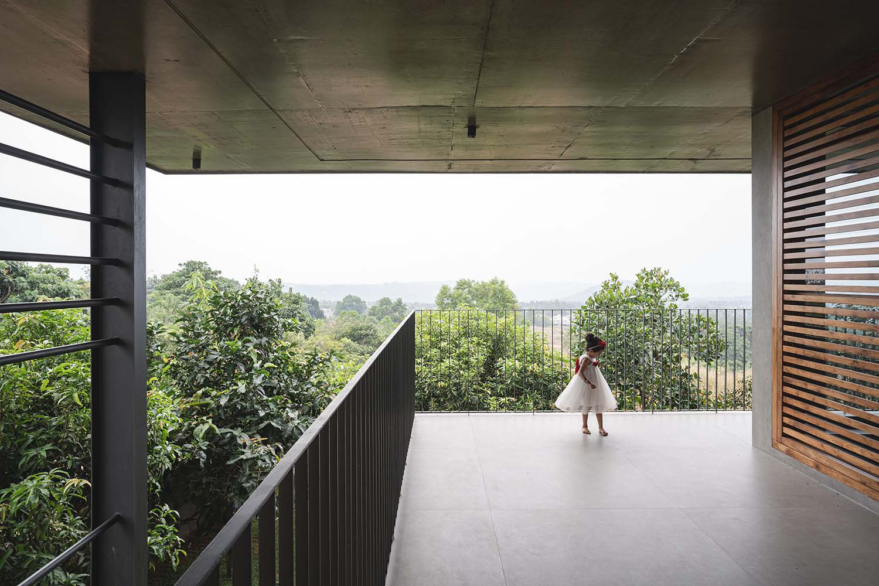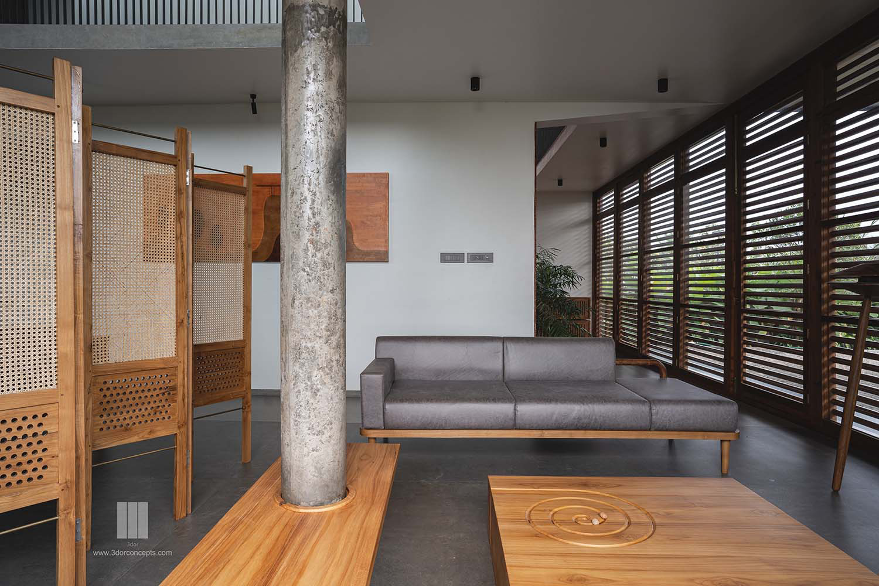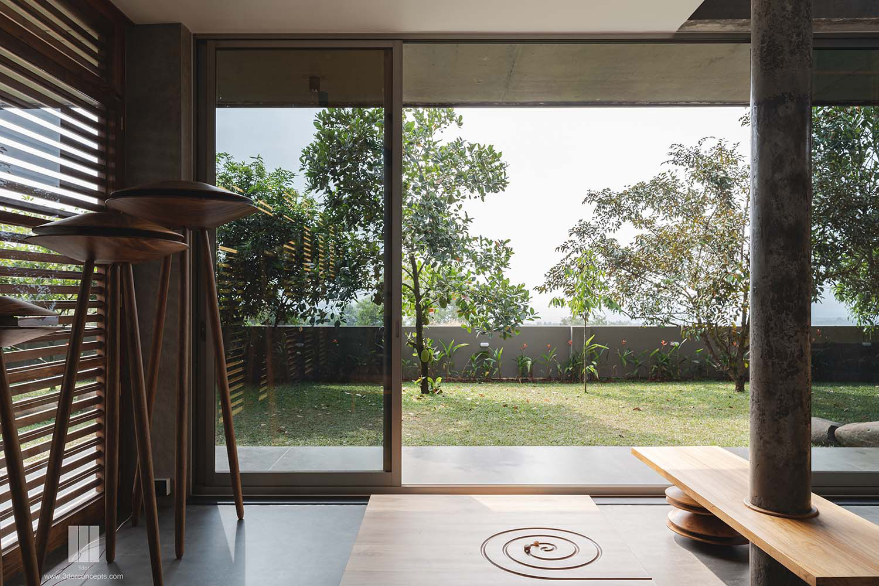Slab
Perched atop a hill in Taliparamba, Kerala, The Slab by 3dor Concepts is a 400 m² residence designed for a family of six seeking tranquility and connection to nature. The home features a striking RCC roof slab supported by exposed I-beams, complemented by full-height wooden louvered doors that enhance cross-ventilation and shade. Strategically oriented to capture panoramic views, the two-story layout includes a double-height living and dining area, four bedrooms, and a kitchen. A cantilevered balcony doubles as a shaded porch, while laterite walls and concrete finishes blend the structure into its surroundings. Minimalist interiors feature custom furniture, including a floating dining table and a sculptural staircase, embodying a harmonious blend of form and function. Area: 4305 sq.ft Year: 2023 Location: Kannur
Category:
ArchitectureDate:
April 7, 2017



