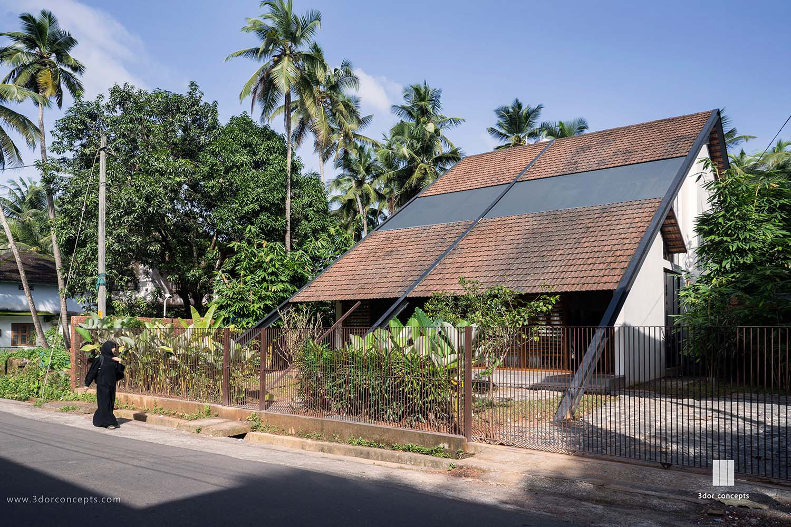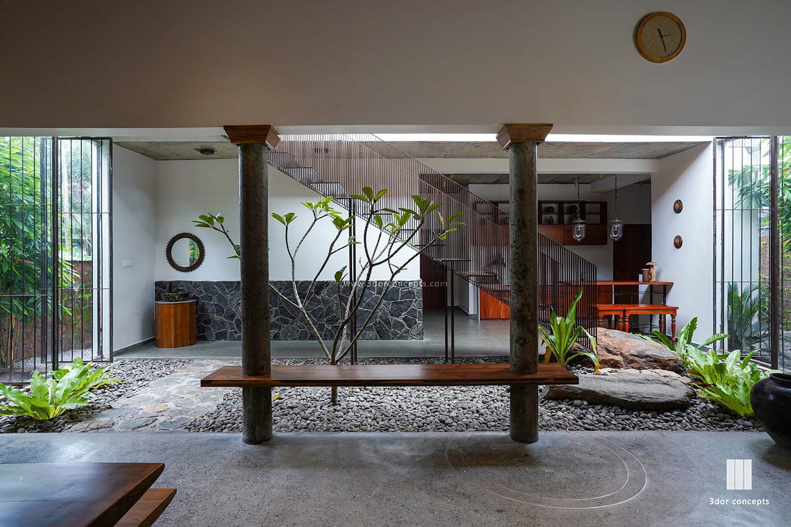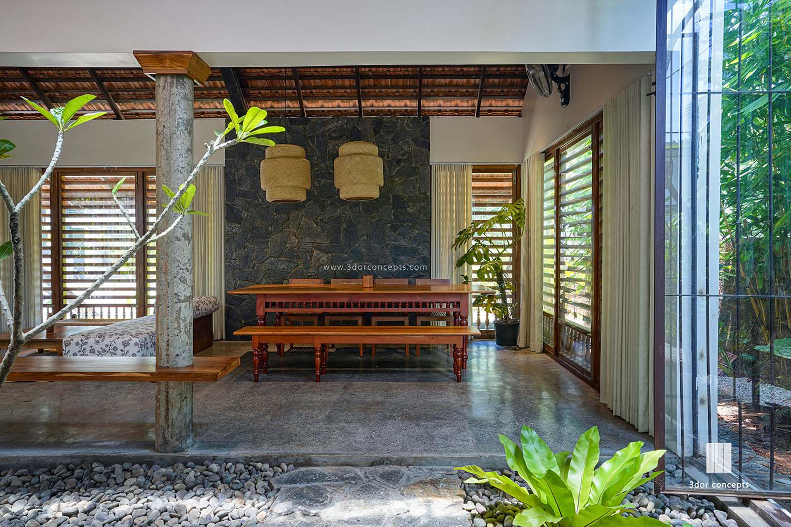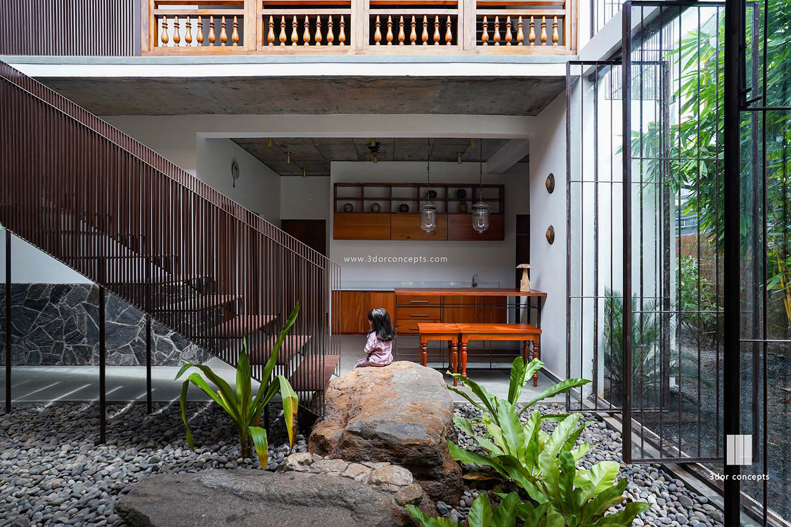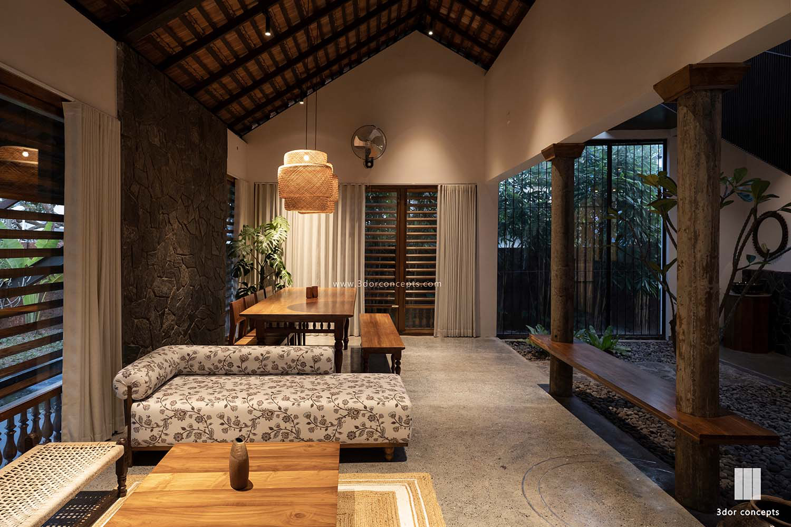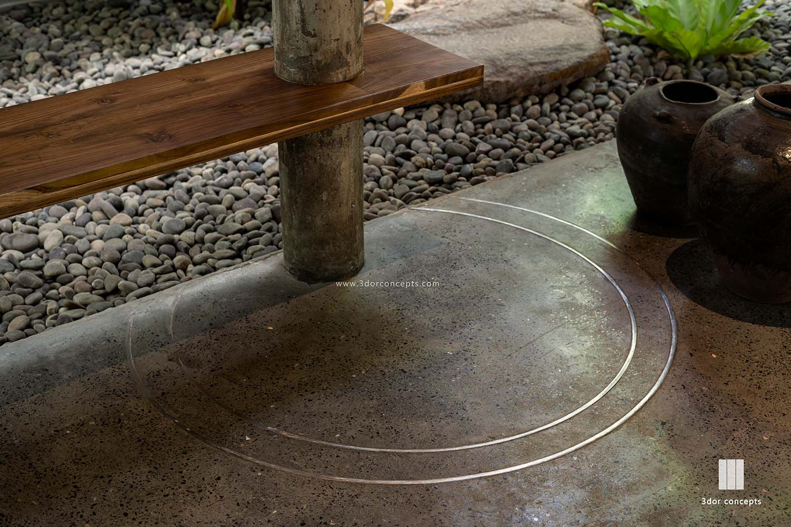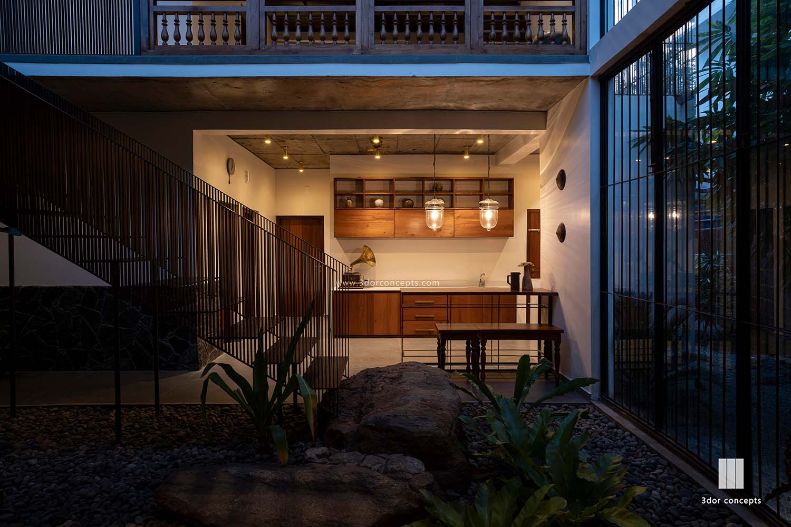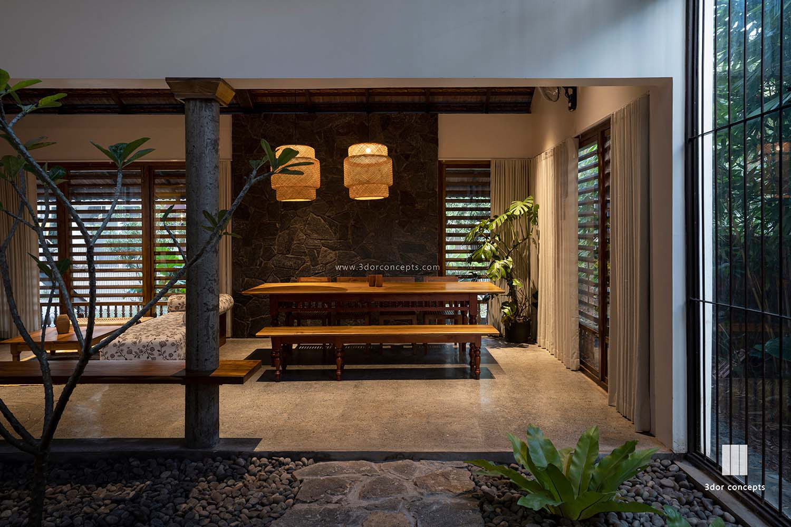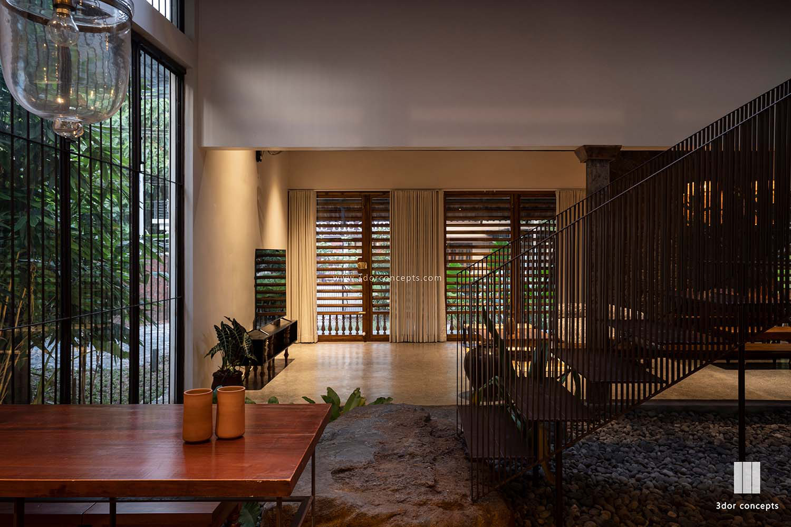House of Noufal
The House of Noufal, designed by 3dor Concepts in Pazhayangadi, Kannur, Kerala, is a 2600 sq ft residence for avid traveler Noufal Charan and his family. Reflecting the client’s desire for a unique and surprising home, the design blends modern architecture with traditional Kerala elements to create a climatically responsive tropical dwelling.A distinctive sloping roof, nearly touching the ground, provides protection from heavy rains and harsh sunlight, while giving the house a unique form. The structure is organized on three levels following the roof’s slope, enhancing visual continuity. A central courtyard divides the living spaces into public and private zones, facilitating cross-ventilation and natural lighting.The courtyard, featuring natural boulders, floating stairs, and lush greenery, serves as the home’s focal point. Materials such as locally sourced tiles, steel frames, wooden louvered doors, and concrete flooring with inlay work were used. Reclaimed and newly crafted furniture with traditional detailing complete the interiors, embodying a harmonious blend of tradition and modernity. Area: 2600 sq.ft Year: 2022 Location: Kannur
Category:
ArchitectureDate:
April 7, 2017


