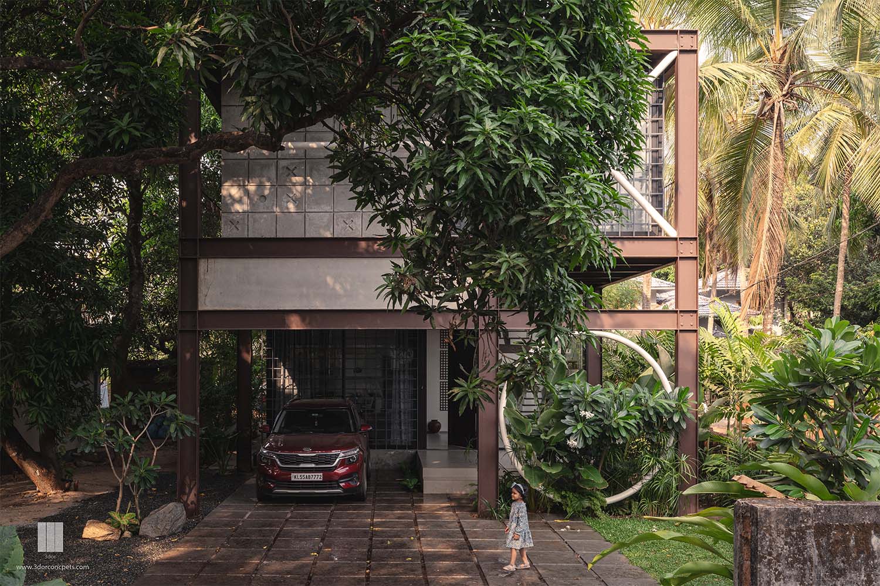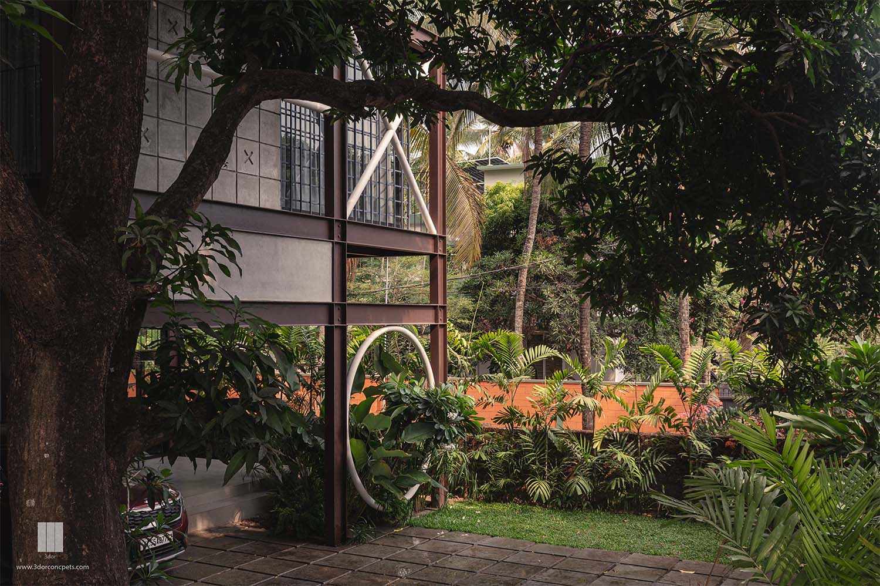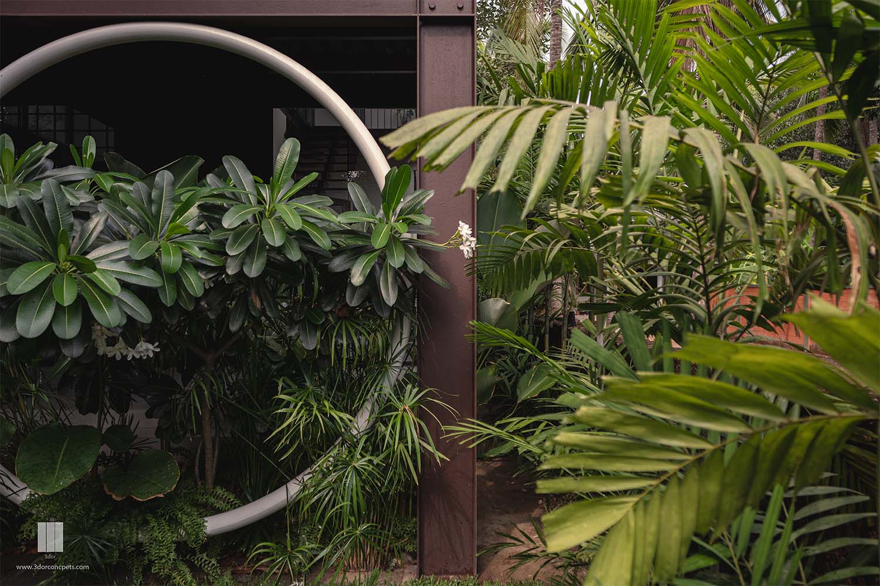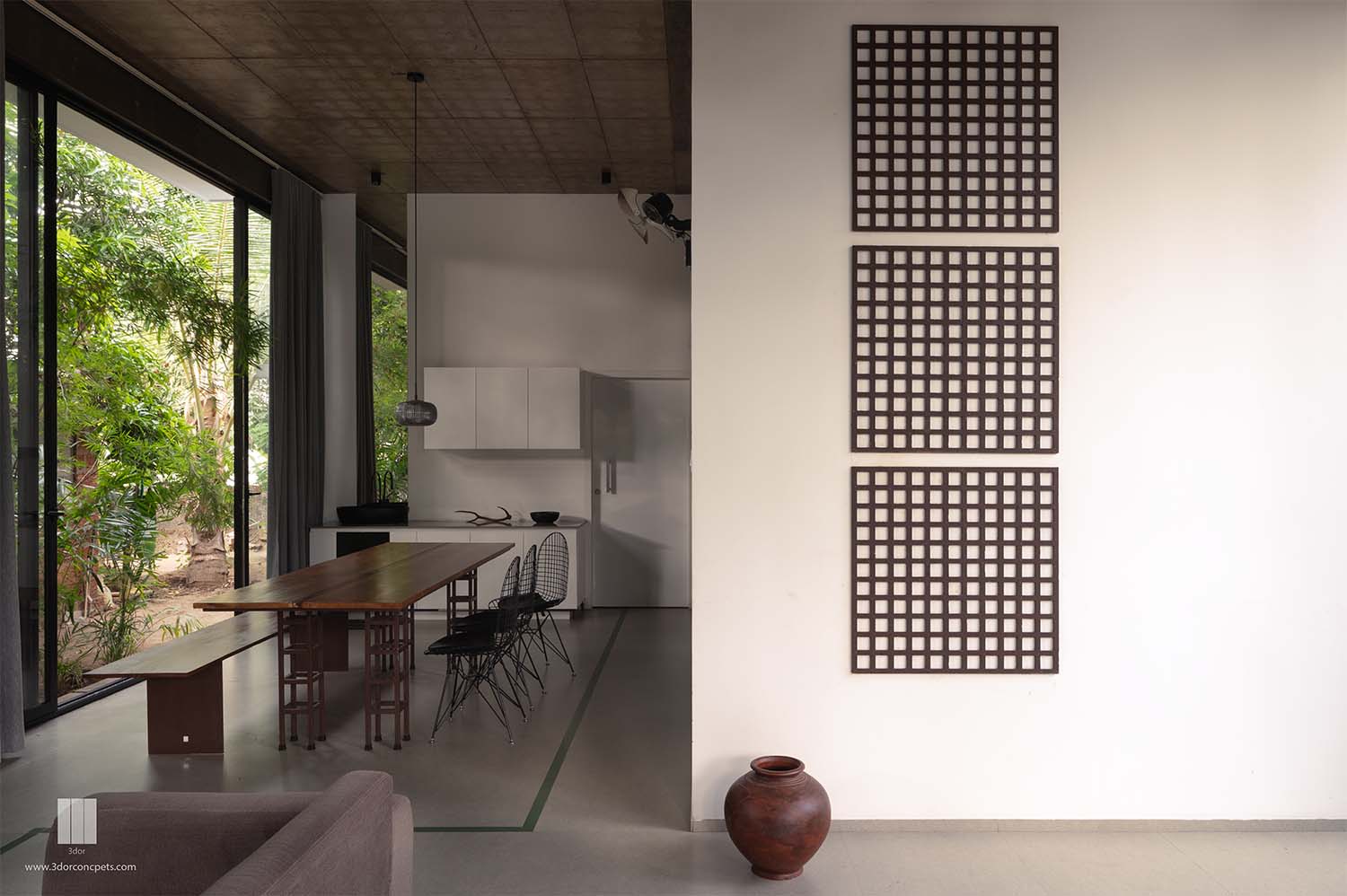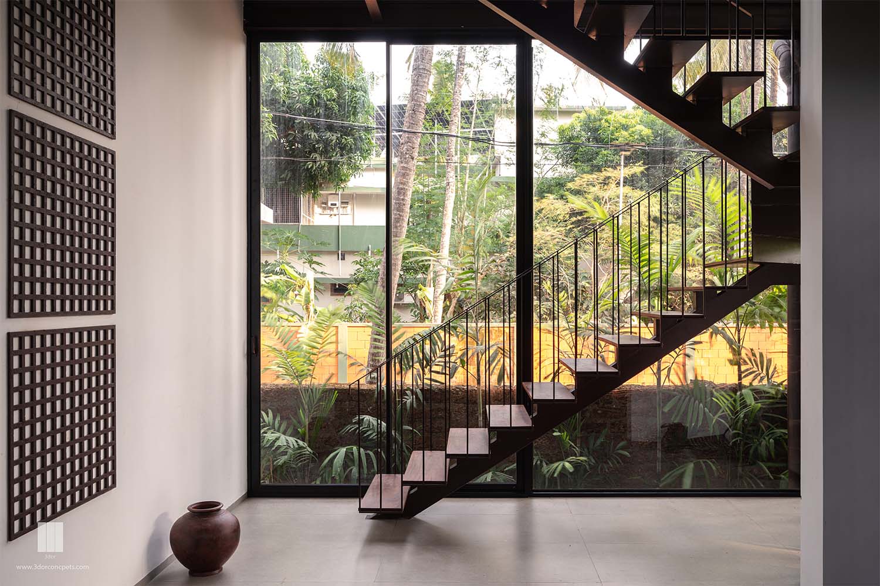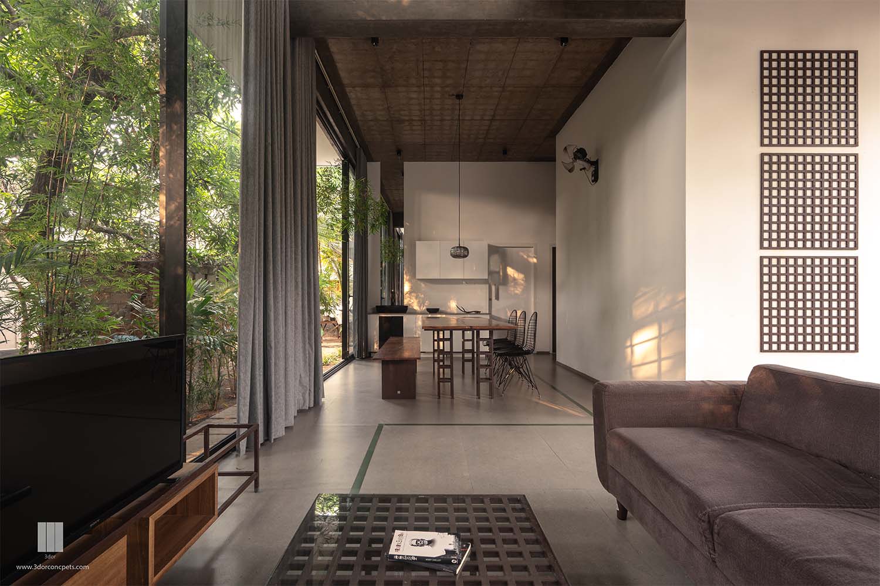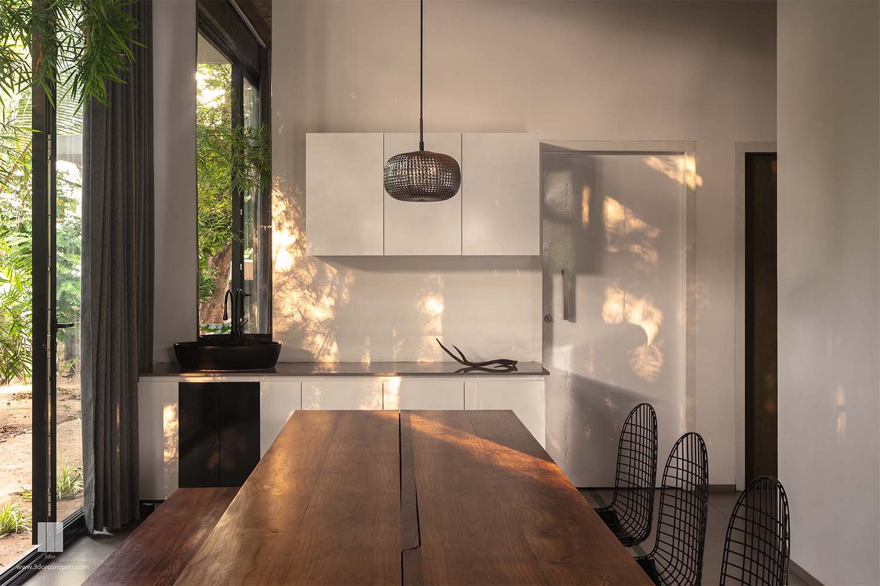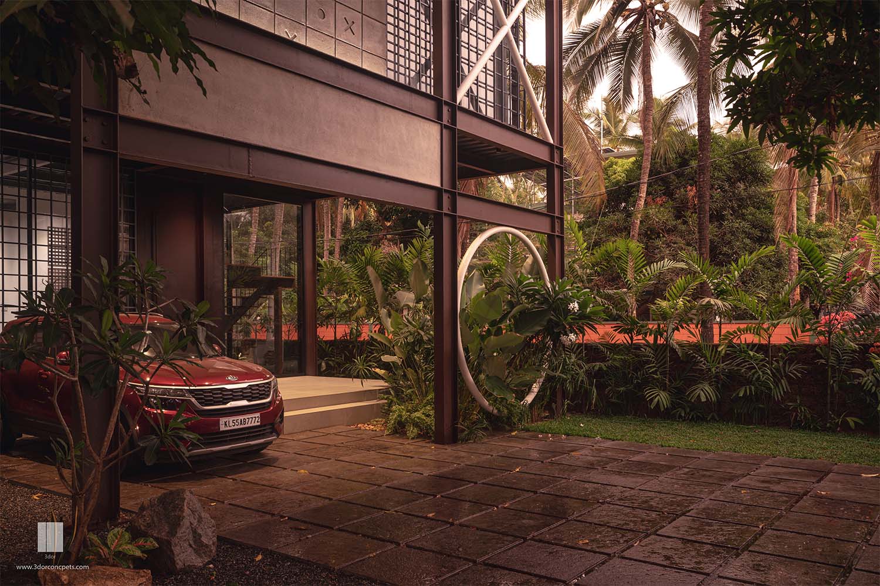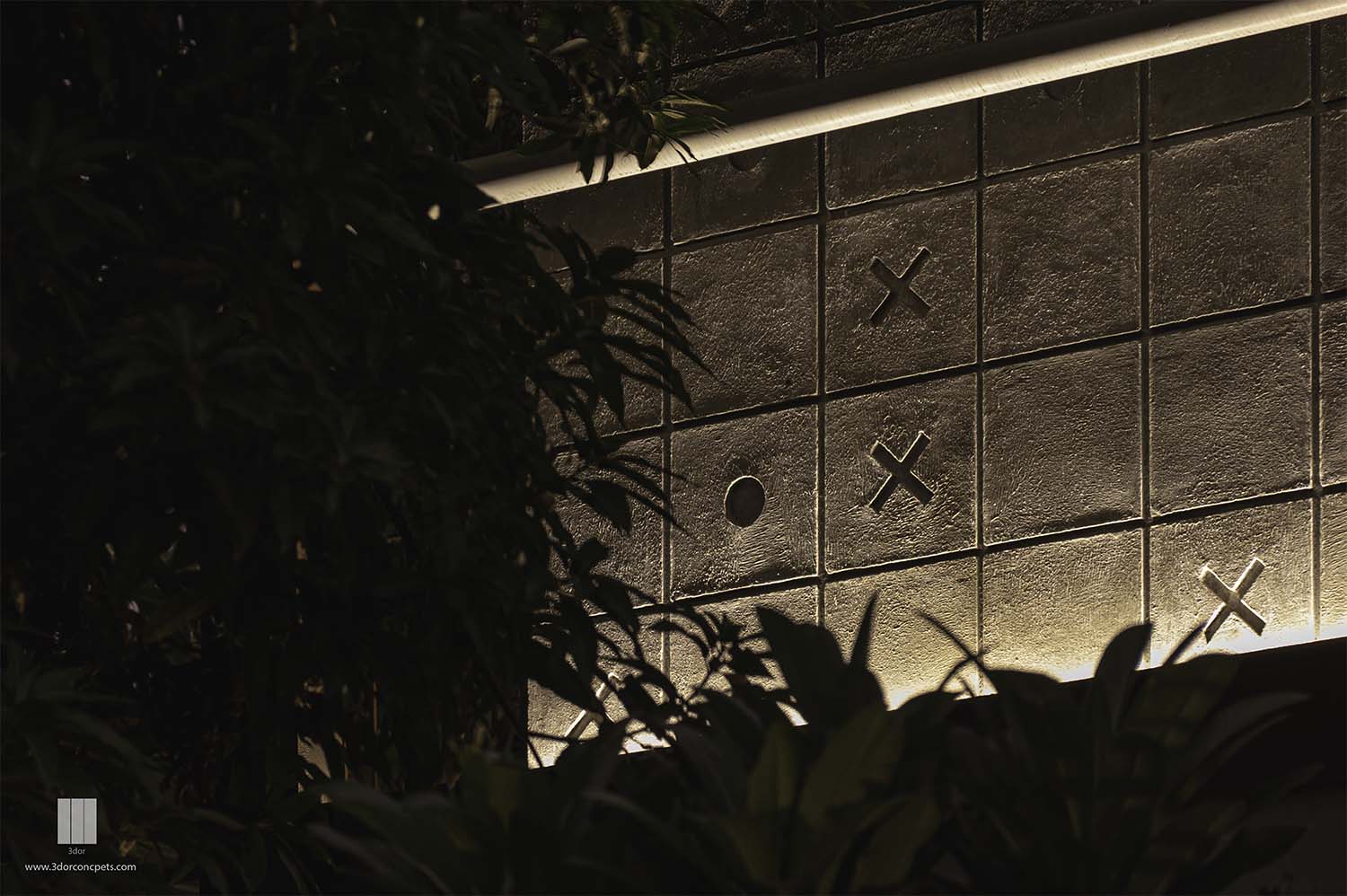XO
House XO in Tanur, Kerala, designed by 3dor Concepts, is a striking fusion of industrial aesthetics and tropical serenity. Built on a compact 6.5-cent plot, the 2,200 sq ft residence was completed in just three months, showcasing efficient planning and sustainable construction. The facade features exposed steel beams forming an “X” and “O” motif, reflecting the client’s steel industry background. Inside, an open-plan layout with floor-to-ceiling windows invites natural light and integrates the lush surroundings. Materials like fly ash bricks and deck-sheet roofing ensure thermal comfort and eco-friendliness. Preserving six mature mango trees on-site, the design harmoniously blends industrial elegance with nature. Area: 2200 sq.ft Year: 2024 Location: Malappuram
Category:
ArchitectureDate:
April 7, 2017


